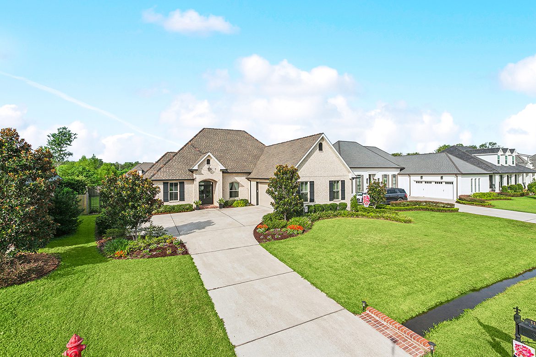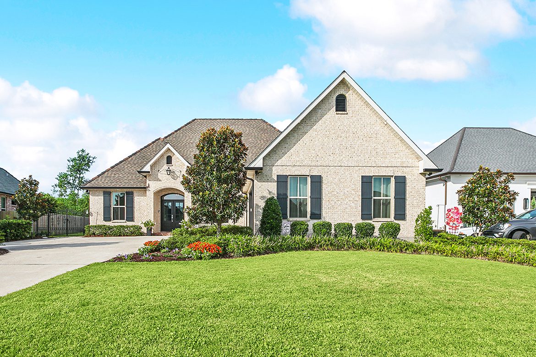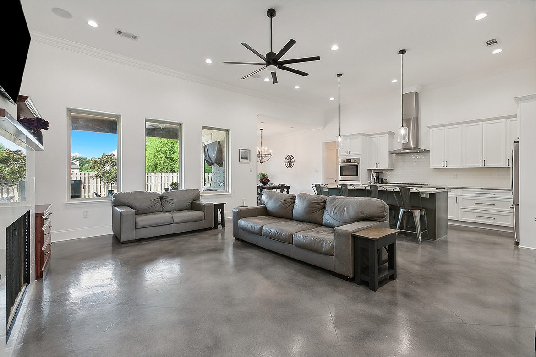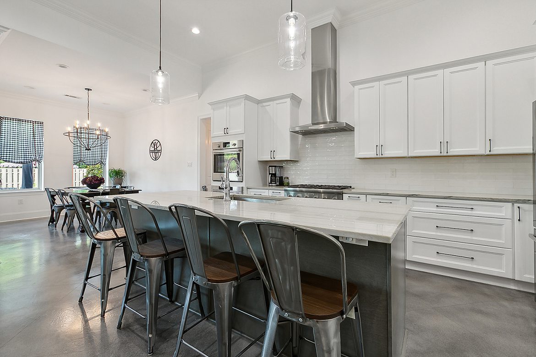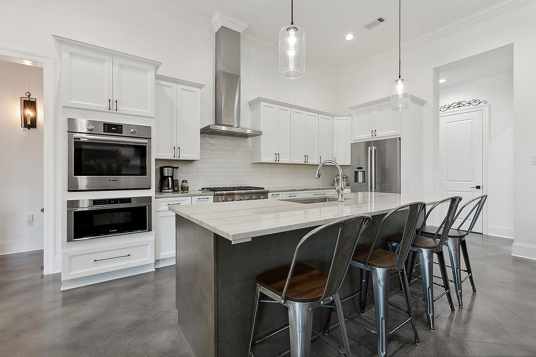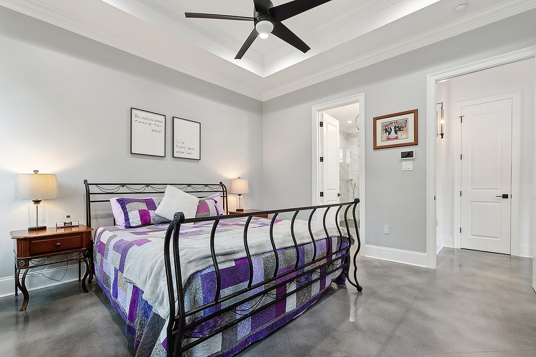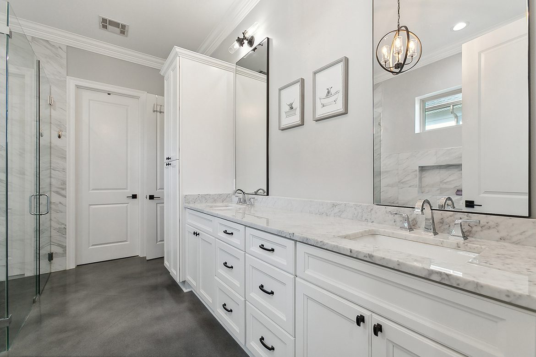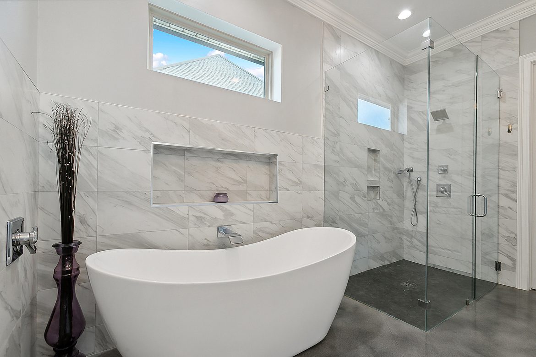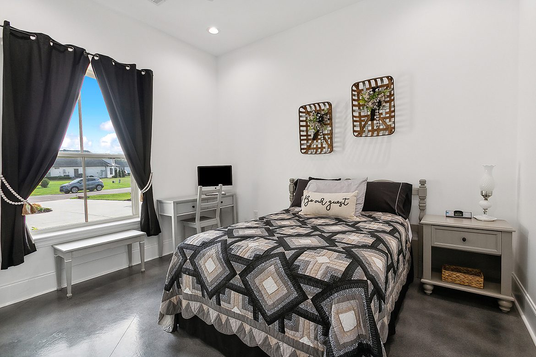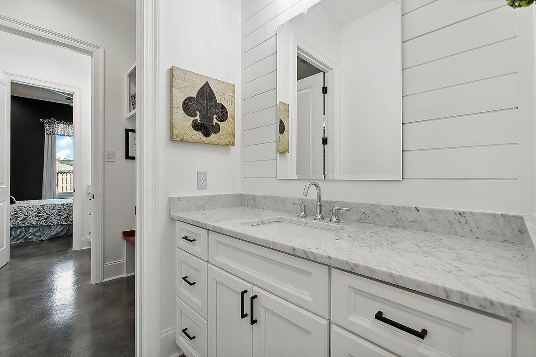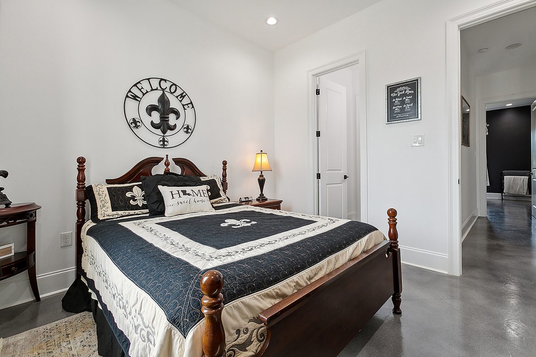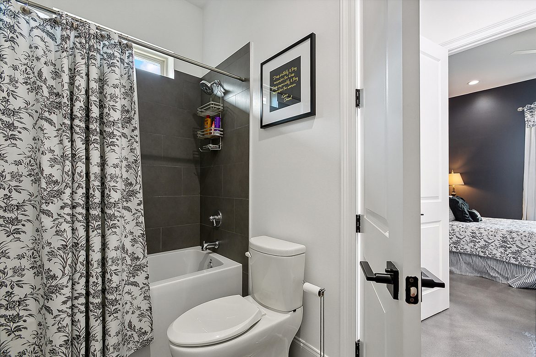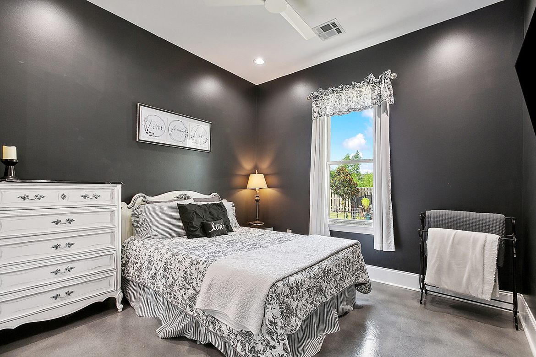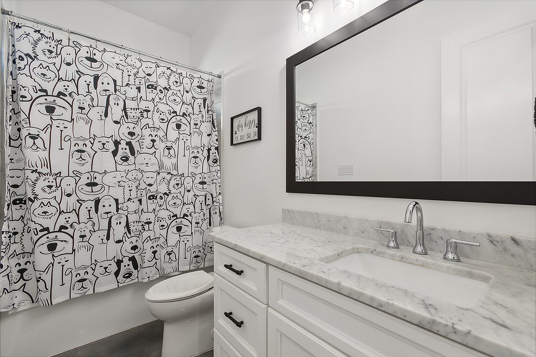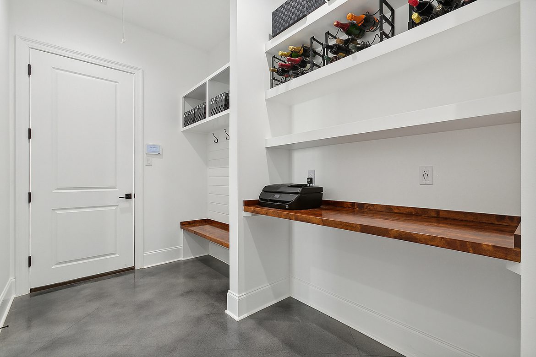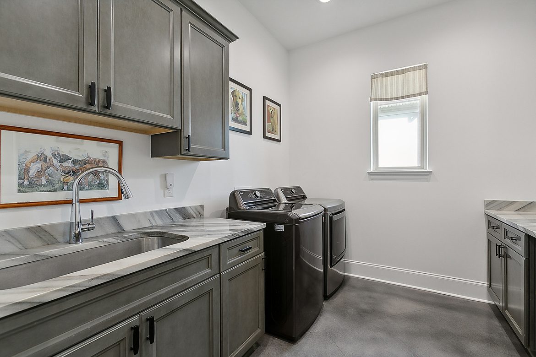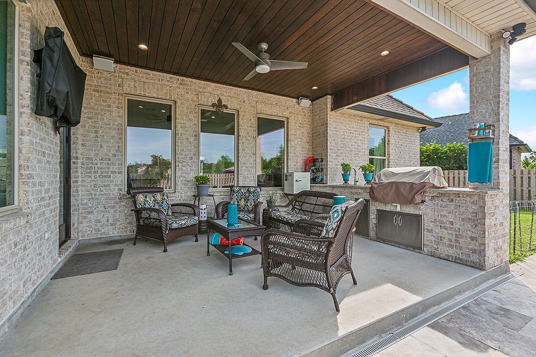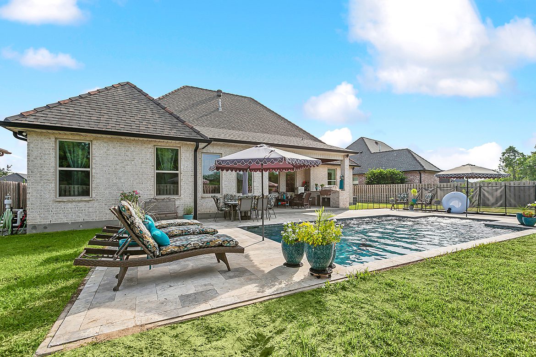Fabulous Upgrades Since Purchase! This home for sale features 12’ ceilings in the foyer, the family room and kitchen and an 800-Series French front door, crown molding and 7.25″ baseboards throughout certain spaces in this open floorplan – and that’s just the start!
The gourmet kichen offers a bottom refrigerator, stainless steel appliances which includes a 36″ gas range, a dishwasher and a drawer microwave. The entire home has marble countertops throughout. A gas fireplace with a custom cypress mantel is the focal point of the living space.
The primary bedroom showcases an oversized closet, and the primary bathroom includes a freestanding tub and glass shower. Thoughtful extras include Delta Plumbing Fixtures, LED recessed lighting throughout, and shiplap trim above the vanities in the Jack ‘n Jill bathroom configuration. The mud room has stained butch seats and cubbies above the shiplap wall.
The outdoor kitchen includes a Blaze grill, a double-access door and trash drawer. The view from the covered rear patio includes the new pool and the newly planted fruit trees in the backyard. Other exterior amenities offer a large driveway – 5″ thick – reinforced with heavy duty highway mesh, exterior soffit, a 24.5’ x 22’ garage with decked attic space above for storage, Rinnai outdoor tankless gas water heater, 16 seer Trane A/C units, and a new 22KW full-house generator.
Upgraded technology includes an alarm system with 2 keypads, a media closet with all the wiring for cable and internet, a newly installed ring doorbell, surround sound, and programmable, Wi-Fi thermostats.
There is also a transferrable Choice Home Warranty plan until 2028 available!
Come Out and Take A Tour of This Home for Sale Before It’s Gone!

