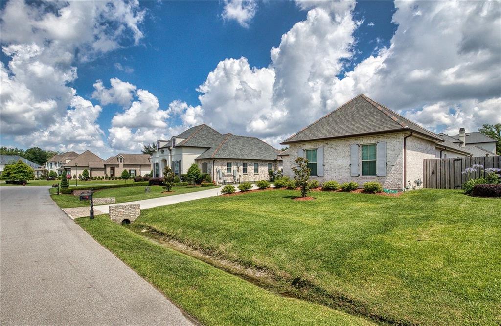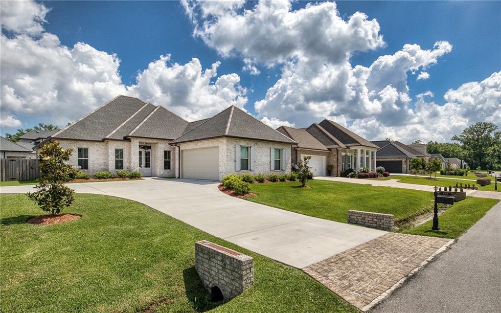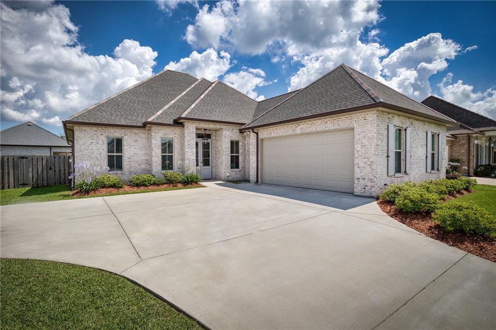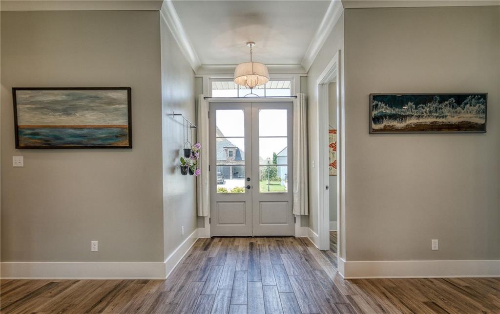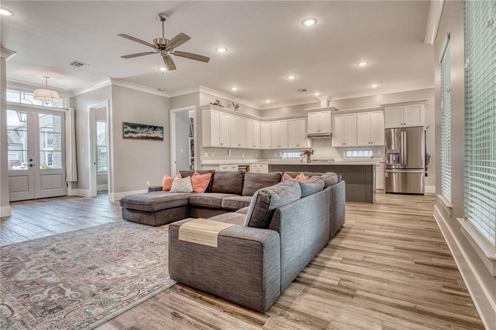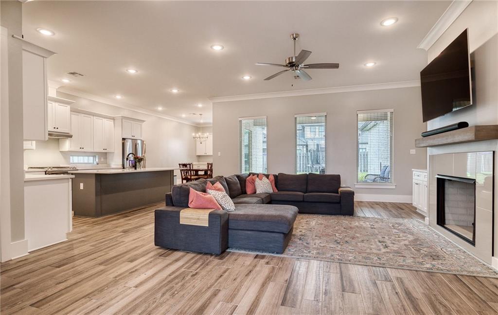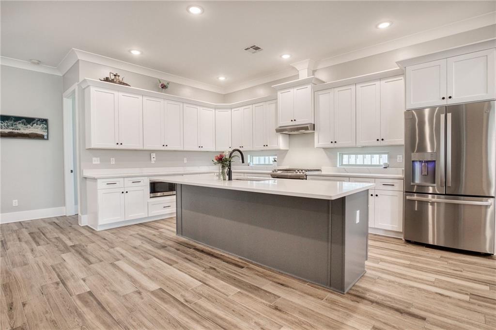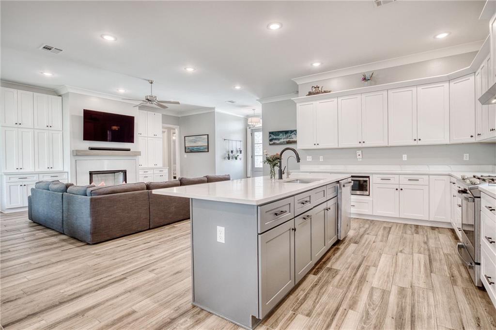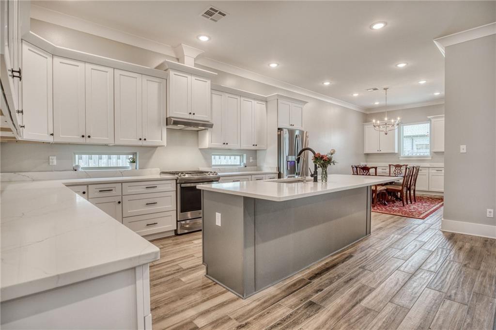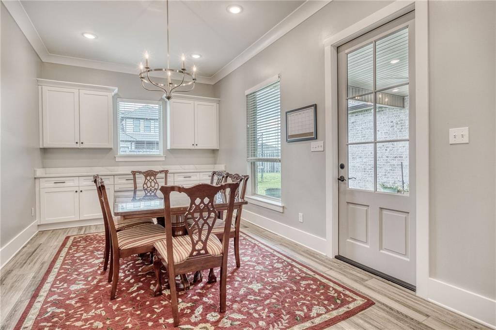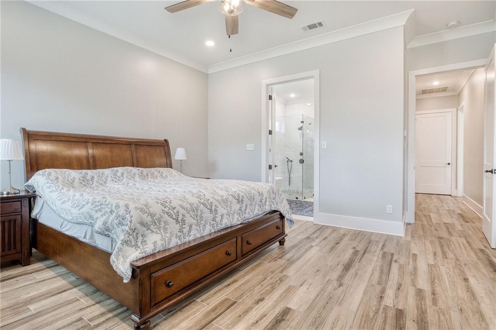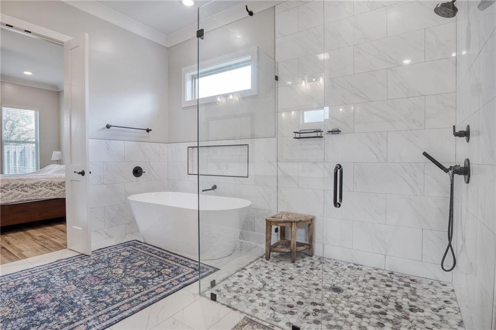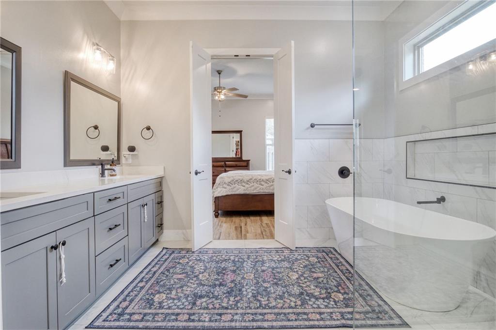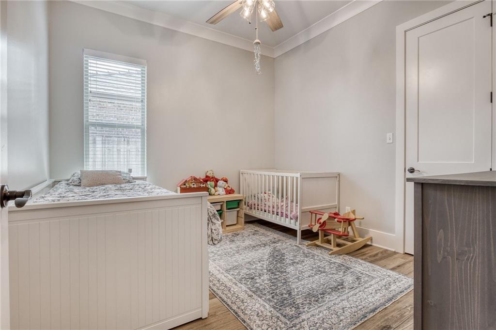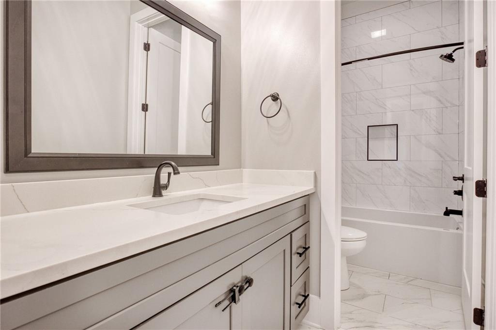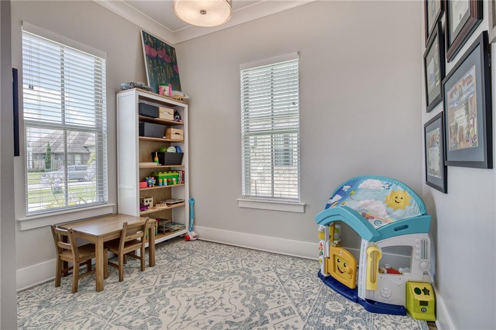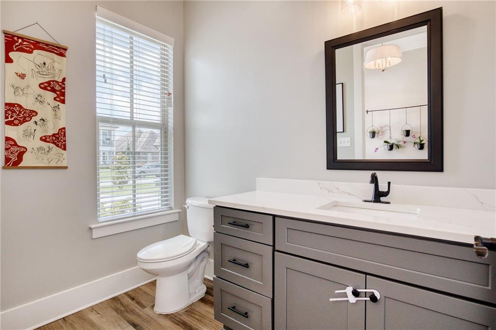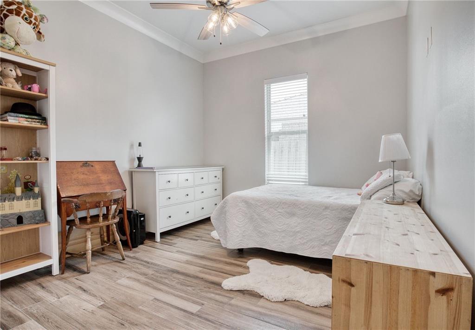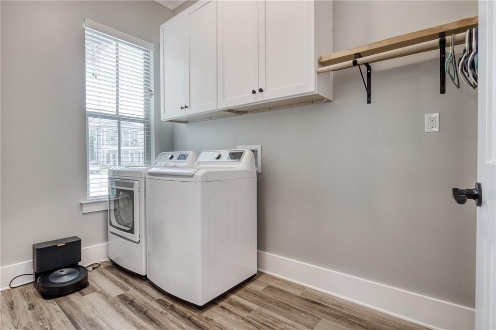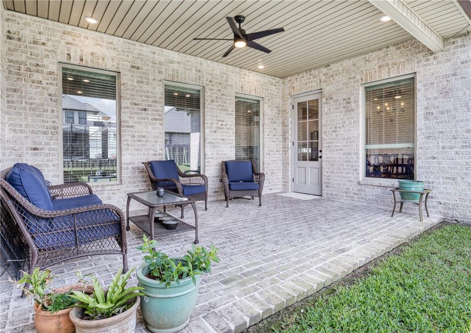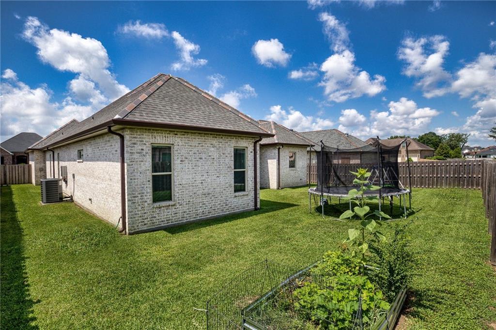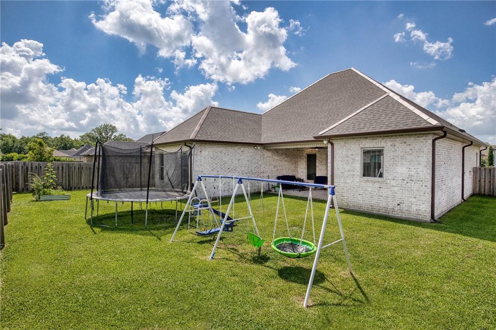The entry to this custom-designed home includes two French doors with a transom window overhead, letting in abundant natural light. This open floorplan offers open, flowing living, kitchen, and breakfast room spaces with faux wood plank tile flooring. Unique rectangular windows underneath the kitchen cabinetry adds to the lighting scheme. The kitchen features stainless appliances with a working kitchen island with breakfast bar seating. The dining area includes a butler’s pantry with overhead cabinets. The entire living area includes extensive crown molding and inset lights. Drink your morning coffee on the covered porch overlooking your fenced backyard, which features sub-surface drainage to the street. The back porch is also plumbed for an outdoor kitchen so that would be an easy addition to the space. This home includes 2 NEMA 14-50R plugs in garage for electric vehicles. Spray foam insulation in walls and ceiling helps to keep the home cooler in the warmer months. It also includes pre-cut plywood for windows for storm protection.
Schedule Your Showing Today!

