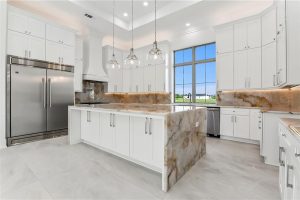Choosing the Right Lot for Your New Home
Building a home is one of the biggest investments you’ll make, and choosing the right lot is a crucial step in the process. While it may seem like a simple decision, there are many factors to consider to ensure your lot meets your long-term needs and preferences. Here’s a breakdown of key aspects to keep in mind when selecting the perfect lot for your new home.
Researching Available Lots
When building in a new construction neighborhood, start by checking the builder’s website. Many production builders provide online maps showing available, reserved, and sold lots. This can give you a head start on finding a lot that fits your criteria before physically visiting the site.
Lot sizes can vary significantly. In our neighborhood, lots range from 0.3 to 0.7 acres. While a larger yard would have been ideal, purchasing private land for a custom build was beyond our budget. Knowing the trade-offs between space, cost, and location is essential in making an informed decision.
Considering Location and Privacy
Your lot’s location within the neighborhood can impact your daily life. We preferred a lot further from the main entrance to minimize traffic and noise. Additionally, we didn’t want a backyard that directly met another neighbor’s property, as privacy was an important factor. Fortunately, a lake behind our home provides a natural buffer, enhancing both privacy and the view.
If privacy is important to you, consider:
- Whether the lot backs onto another property or a natural feature (such as a lake or greenbelt)
- The proximity to busy streets, playgrounds, or common areas
- The overall traffic flow within the neighborhood
The Importance of Lot Orientation
Sunlight exposure can affect the comfort and efficiency of your home. A north-facing lot was ideal for us because it ensures that the main living spaces (living room, kitchen, dining area) receive plenty of natural light throughout the day. If you spend a lot of time in your backyard in the evening, you may prefer a west-facing lot to provide shade at sunset.
Climate considerations also matter. In snowy regions, driveways and walkways on the north or west sides of a home will take longer to melt, which could require additional maintenance.
Ensuring Home Fit and Compliance
Before selecting a lot, confirm with your builder that your desired home design will fit within the lot’s dimensions and restrictions. In our case, we initially considered a neighboring lot but realized our preferred floor plan with a side-loading garage wouldn’t fit. Knowing these constraints ahead of time saved us from potential disappointment later.
Additionally, some neighborhoods have restrictions to prevent identical homes from being built too close together. For example, in our community, the same elevation cannot be built directly next to or across from another home with the same design. Builders may also require variation in exterior finishes, such as brick or siding color.
Checking Easements and HOA Guidelines
Many lots come with easements, which grant utility companies access to certain sections of the land for infrastructure maintenance. In our case, we have a 25-foot yard with an additional 45-foot easement leading to the lake. Permanent structures cannot be built in the easement, limiting how much of the yard can be used for features like decks or patios.
HOAs may have specific guidelines regarding easement use. Some allow fences within easements, while others do not. Before finalizing your lot selection, contact the HOA to clarify any restrictions that may affect your plans.
Walking the Lot Before Purchase
Online maps and blueprints only tell part of the story. Walking the lot in person gives you a real sense of the space, elevation, and surroundings. We visited our lot multiple times, taking pictures from different angles to better visualize how our home would fit. Keep in mind that elevation changes can affect sightlines and drainage, which could impact landscaping plans in the future.
Reviewing the Lot Survey
Once you choose a lot, you should receive a lot survey from the builder. This document outlines key details such as:
- Lot lines and measurements
- Easements and restrictions
- Topography
- The proposed placement of your home
Different lot types may be available depending on the neighborhood’s topography:
- Walkout: Full-size basement windows with a door leading outside
- Lookout: Full-size basement windows but no direct outdoor access
- Standard: Small egress windows in the basement
Understanding these differences will help you determine which lot type best suits your needs. Selecting the right lot requires careful consideration of location, privacy, sunlight exposure, and HOA regulations. By researching available options, verifying home compatibility, and walking the lot in person, you can make a well-informed decision that enhances both your lifestyle and investment. Taking the time to plan now will ensure you enjoy your new home for years to come.
Click Here For the Source of the Information.




